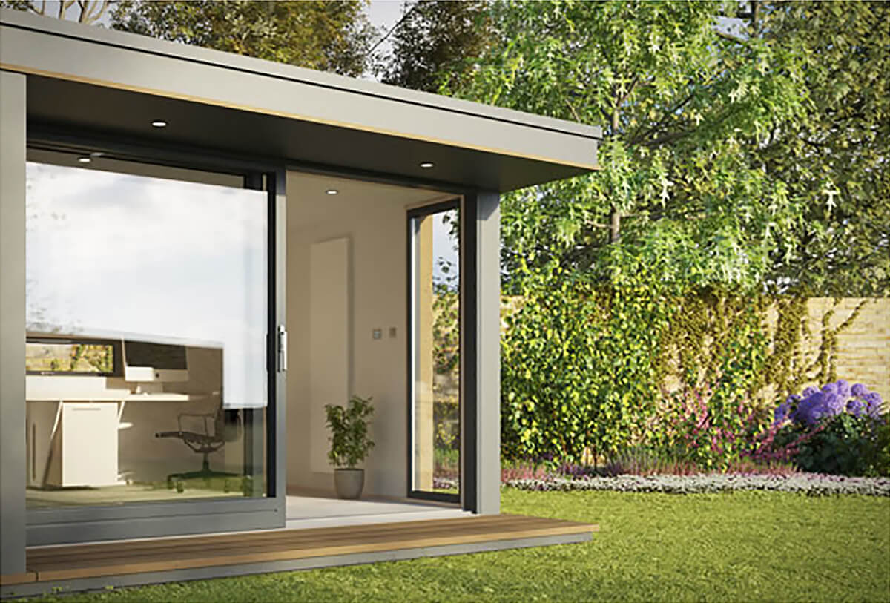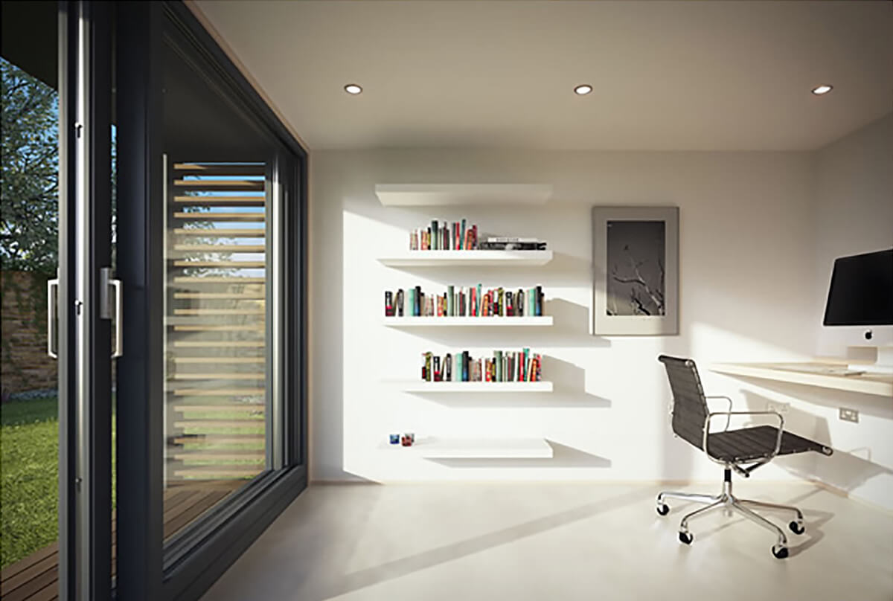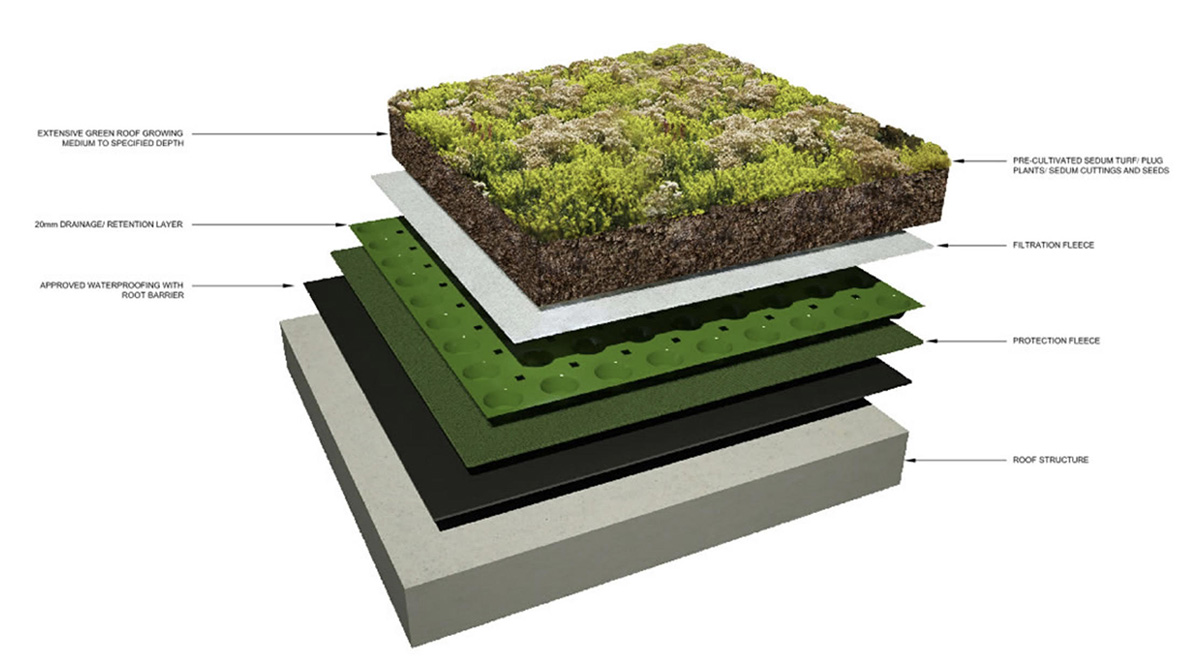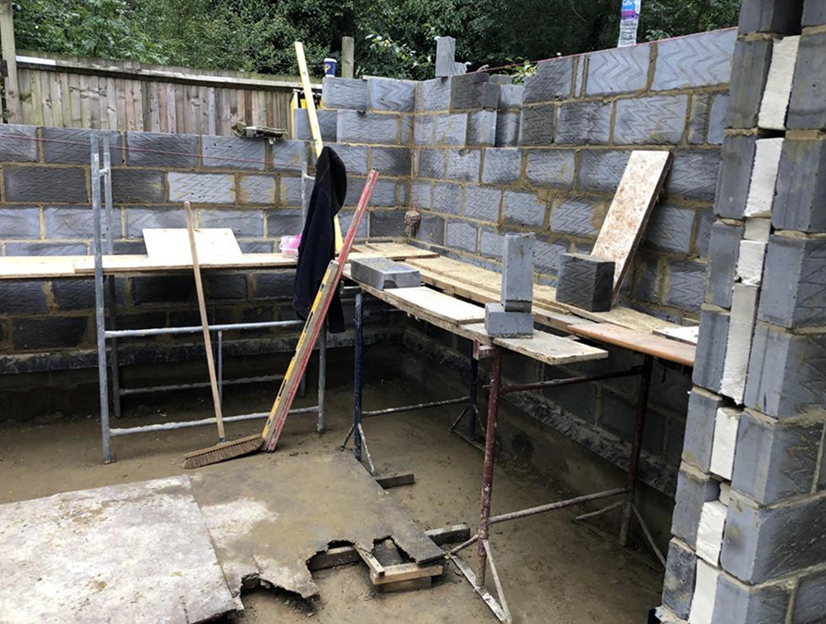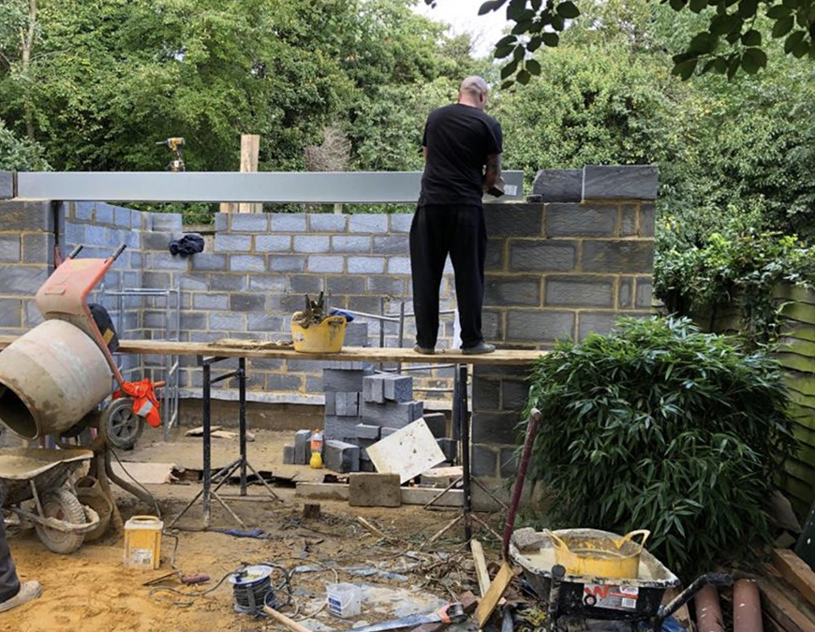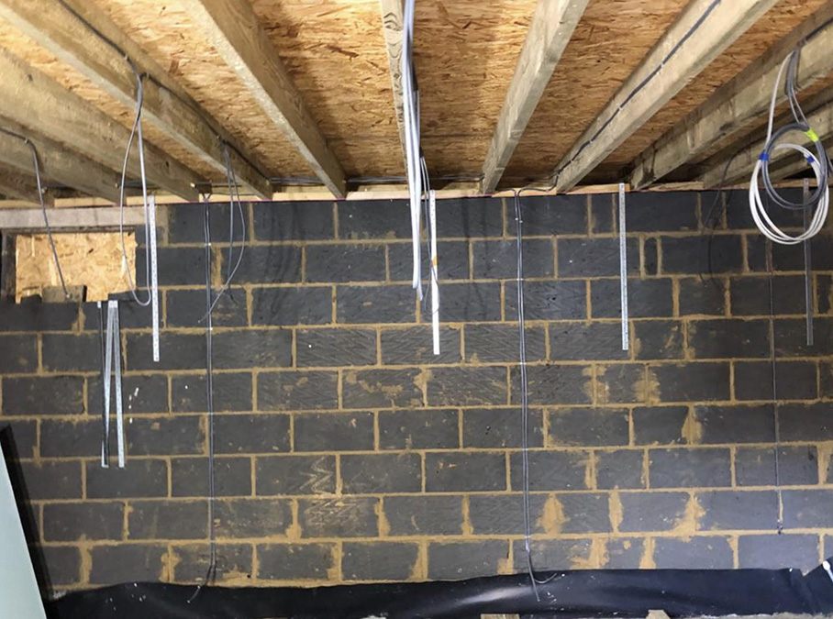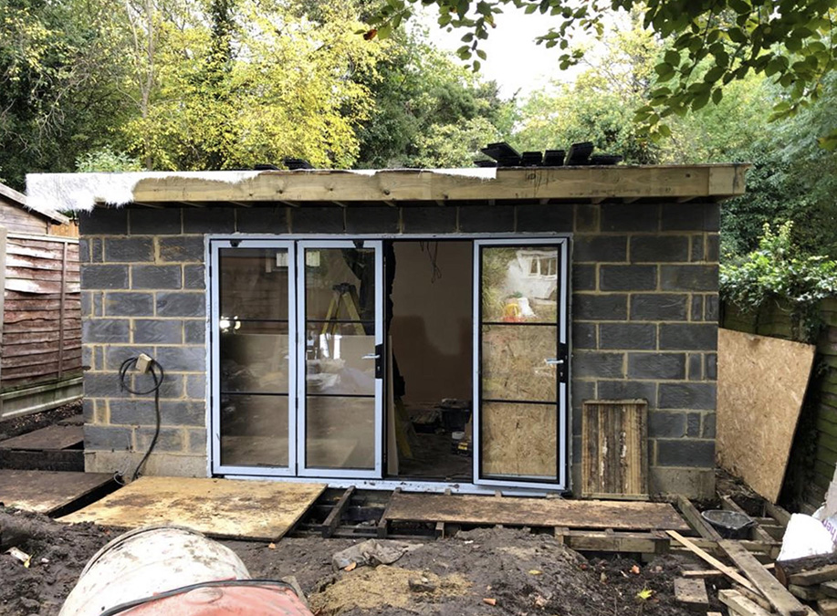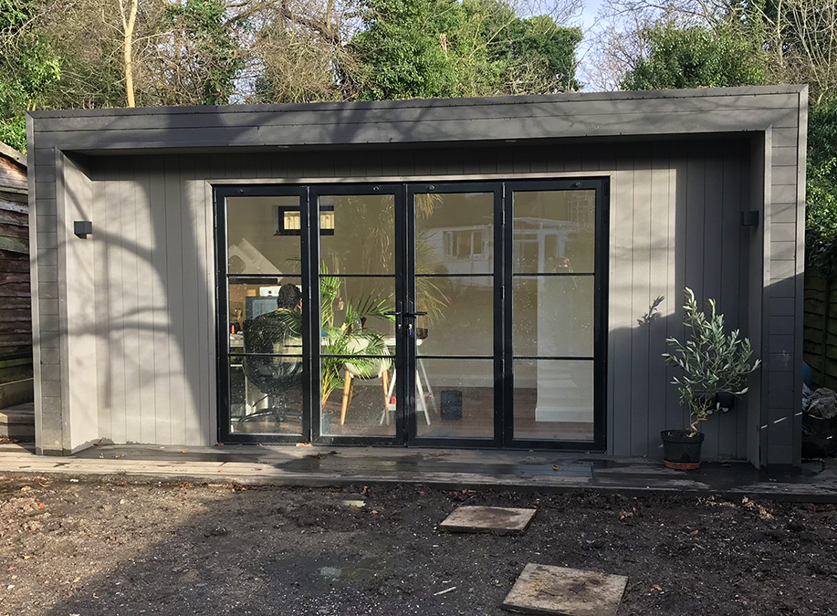Design Service for studios
Our head designer has over 20 years experience specialising in high end residential interiors in and around Central London. She will help guide and select a stylish yet functional design solution for each project. This will include the choice of floorings, tiles, kitchen aesthetics, interior wall colours and the finer details to suite your individual requirements.
Drawings and Design
Once a full consultation has happened and you are happy to proceed, we create plans and elevations to show the different aspects of your annexe. Full size samples will be supplied along with additional visual material to support the final selection.
Planning Consent
Most of our studios and Annexes fall under the 2.5 metre permitted development consent where planning is not required. however should the property be located in a Conservation Area, planning permission is required which we can apply for on your behalf. This is a straight forward application but will delay the project by 12 weeks and we suggest works should only commence once the planning has been granted.
Building Control
Woodcot prides itself in being one of the only Garden studio and Annexe company to ensure our studios comply with Building Control regulations. This is essential if you are planning to sleep in the Annexe and those that do not have Building Control sign off are not complaint.
We deal directly with the Building Control officer and guarantee all of our specifications and materials are complaint in order to receive a full sign off where the studio is to be a permeant dwelling. A Building Control completion certificate will be issued at the end of the job.
Our clients have all had very different requirements for their garden studios and they have included the following:
GARDEN ROOM, GARDEN OFFICE, MUSIC ROOM, HOME GYM, YOGA STUDIO, ARTIST STUDIO, RECORDING STUDIO, KIDS PLAYROOM, TEENAGE DEN, HOME CINEMA, GRANNY ANNEX, GRADDY ANNEX
All of the above create very different but useful spaces which allow a home to maximise and reclaim lost valuable space within the garden. With land at a premium and square footage on the increase, the cost of building a WOODCOT Studio can add considerable value to the property at the point of selling in the future. This brings a tax free profit to the family under the right to Tax Free Profit from the principal residence allowance.
How we construct the Garden Studios
Woodcot are the only Garden studios made to the same specifications as a new build and unlike Timber Garden Studio sheds, our Studios are built to last for generations.
Our foundations are built with 300mm reinforced concrete slabs which are dug down half a metre below the ground level. This ensures the room height is increased considerably.
On top of the 300mm slab, a 200mm Kingpsan insulation block is laid and a further 100mm screed is poured onto of the insulation. Under flooring heating pads are then placed on the screed prior to the finished flooring being laid.
All our buildings comply with UK building regulations and we use fire resistant wood effect cladding on the front and rear of the building which enables the studio to be pushed up close to a boundary fence.
